Breda-05: Seminar on 23je94
 | ||
Work group meeting 23 June 1994 09.00 Opening of the meeting by secretary Yannis Michael
Drawing up of the conclusions and recommendations that can be destillated from the seminar week. 17.00 closing of the meeting 18.30 farewell dinner at the residence of Mr. and Mrs. Rienks, a very informal happening with music and hopefully nice weather. | ||
 |
 |
Re-allocation of buildings - a concrete example by Prof. 0lle Wahlstrom Introduction. It is obvious that every building must be saved! A careful analysis should be made to find out if a building or a group of buildings have the necessary quality with regard to architecture, history of culture, technical condition, economy, etc. to make a re-allocation constructive. This is a very delicate commission. Regiment out. Regiments used to be and still are a very important part in small and middlesized towns in Sweden. The regiment often is the town's largest employer and gives the town a certain importance. However, defensive forces of today are very expensive and many regiments in Sweden have been closed down the last 10 years. The regiment mostly is planned as a campus and is often a beautiful piece of architecture dominating the surroundings. When a regiment is closed down it is not easy to find a worthy substitute. The site was in the suburb when the regiment was built but today it is often rather central in the town. Different kind of substitutes are provided, e.g. shoppingcentres, but in my mind the challenge is to find a new function which re-vitalize the surroundings and the town in a deeper sense. The example I am going to show has a very symbolic implication. University in. We are building up a new generation of small regional universities spread out over the country. The best solution I can think of is to locate a new small university to an old regiment campus. To replace an old military camp with a university is a very important symbolic act. Instead of officers we get teachers and instead of soldiers we get students! It is a change to a more human and cultural atmosphere. The students bring another type of live into the area. The economic outcome for the town in question will also be better than during the old military era. The students spend more money than the conscripts which only get pocket money. But even more important in the society of today towns/regions with higher educational facilities are the most attractive regions, increasing their population faster than other regions. The University of Gavle/Sandviken. The old campus of a closed down infantry regiment will be the new campus for University of Gavle/Sandviken. The faculties to be accomodated are Social Sience and Natural Science with 3000 to 4000 students. In my paper I will present the project and focus on following adequate aspects on re-allocation of buildings: re-alocation in relation to sustainability; re-alocation in relation to culture, history and social environment; - re-alocation in relation to economic interest. Some of the aspects have already been mentoined in this abstract, but will be more elaborated in the presentation. |
 |
 |
Re-allocation of buildings in Hungary by Lajos Jeney The existing building stock. At present, there are empty buildings, with a surface of several hundred thousands square meters, in Hungary, used earlier by the Soviet troops occupying the country after the second World War. The Soviet troops left the country on 19 June 1990 and that day became a national festival day. Since that day the buildings stood abandoned, but a few army barracks have been converted into social housing. The building complex to be presented is an army-barracks compound, which was used by the Hungarian Army before World War II. Sustainability of the building complex. The city Keeskemet in central Hungary wants to preserve the building complex, because the individual buildings are in fairly good repair physically. Re-allocation in relation to culture and history. The building was erected in the second half of the XIXth century, as a consequence it can be regarded as a monument of high value from the point of view of culture and history. Re-allocation in relation to social environment. At the same time as the polotical and social change took place in Hungary a dramatic change took place in the economy, industry, agriculture, trade and commerce, etc.. A radical change was mostly needed in the agriculture where the individual farmers were forced into co-operatives formed after soviet-model. In this scheme of land cultivation a practice of specialization was followed in which the individual incentives and creativity of the cooperative members was put aside and by doing so the whole process of husbandry. According to our proposal a network of postgradual training centres should be organized utilizing the empty building stock of the former Soviet military bases all over the country in five to six regions where training and edecation of agricultural specialists and inidividual farmers could continously be managed. Re-allocation in relation to economic interest. The building complex represents a considerable value, and as a consequence its re-allocation can ecenomically be resolved. Re-allocation in relation to real estate management. The building complex is situated on an area of 4 hectares which is a valuable area of the city. The plan and design to be shown. Proposal for conversion of a former Soviet Army Barracks into a post-gradual agricultural training centre. |
 |
 |
Re-allocation of Mosques for the use of Educational and Cultural Purposes by Prof. Salah Shehata The city of Cairo (sometimes called the city of the thousands mosques) houses over one thousands mosques. These mosques are used basically for prayer, particularly on fridays at noontime when mass prayer takes place. The rest of the time the mosques stay vacant without use. Most of the mosques of Cairo are considered masterpieces of Islamic architecture. The first mosque built in Egypt and Africa, was the mosque of Amr Ibn El-aas (642 A.C.) and renovated many times since this date. Many mosques were built since and now these mosques are scattered all over Cairo, usually centrally located in each neighbourhood, and usually kept in good shape. The plane of the mosques consists usually of an open courtyard surrounded by a colonade with a minarate or two with the addition of a few rooms priests, washing, toilets, library and storage. Sometimes the plane consists of an open courtyard followed by a covered space (usually covered with a dome) with the previously mentioned additions. The objective of this paper is to study the possibility of the 're-allocation' of mosques for the use of educational and cultural perposes, in the periods which are not used for prayers. This study selects a few number of mosques in Cairo, from several historical periods to illustrate the possibilities of re-allocation by using light-weight movable partitions. |
 |
 |
Re-allocating historic buildings in cultural functions in Khartoum by A.M. Ahmad A persistent feature of Khartoum's built environment are the colonial buildings along the waterfront. They are buildings of obvious architectural and historical merit. Today as government office buildings they are inefficient (corridors too wide, ceilings too high, some functions still housed in rented accommodation), vulgarised (by ad-hoc additions, insensitive painting and plumbing) and they occupy sites far too valuable for their present functions. It is hightime that these functions be moved to more suitable buildings and sites. Colonial buildings are an asset and should be retored to their original form and an official body should be formed to take care of all buildings of merit. My suggestion is that at least some of these buildings should be converted to accommodate cultural activities; art galleries, museums, cultural centres, public libraries, exhibitions - all of which are in short supply in Khartoum. Moreover, there are buildings, like museums, similarly badly located with their exhibits badly housed that can move to the re-allocated buildings thius freeing their present sites for more suitable uses. This conversion will ensure: an extension of educational and cultural activities, better government control over the buildings and possibly the participation of specialised bodies involved in historic building restoration, stopping the on-going damage to the buildings, better utilisations of well located buildings. |
 |
 |
Educational buildings in Indian context by prof. S.H. Wandrekar In India the people have awakened to the sense of their rights. They are demanding education, along with higher standards of living and better civic amenities. Education has been given the highest priority in India's national plans. The literacy campaign is being tackled through a medium best understood bu the masses comprising of women and economically weaker sections. The population of India is expected to rise to 960 million by turn of the century. Large inouts of human efforts and resources are necessary to build schools and colleges and equip them required educational aids. The quality of education depends upon the quality of physical environment in form of building and thier surroundings. The answer is good architecture, not necessarily expensive, to enhance the efficiency and well-being of those who study. It should be built form most modern to most commonly used vernacular techniques. The educational institutes have duel purposes to perform. It has to be a combination of learning institute and a social institute of relevance to the community. The buildings are expected to cater the needs of whole man - spiritual, mental and material. The buildings which are expensive to build and to maintain, need to be used for multi-purpose activities at different times of the day and the year. Maximum utilisation will yield more revenue and will strengthen the financial status of the organisation. The reduced rent on account of partial use on time shared basis will mean less expenses and reduced cost of operation for the schools who rent the premises. The schools also share the furniture and equipment and use the part-time services of the administrative staff. The institutes operating their educational activities in this manner cannot expect the best in everything, but do not suffer much in delivering farely good quality of education. On such example of such a building is the RACHANA SANSAD'S new building in central Bombay. The class-rooms, studio's, seminar rooms workshops and laboratories are used in shifts by the different schools, i.e. during mornings, afternoons, evenings, as well as nights for conducting literacy classes for the employed uneducated adults. The conference hall, seminar rooms, and the exhibition gallery are let out for private and public use, preferably for conducting activities conductive to the Institute's philosophy of education and profession. Such activities, besides revenue also bring specialists from different fields and enlarge the spectrum of knowledge at the Institute. In India the planners, architects and the managers of educational institutes must see that education is possible and easy despite disparities arising from gender, age, income, cultural, ethnic, and linguistic differences and geographical remoteness. Today education in India is recognised as critical investment to promote human development at all levels amongst youths and adults. There is certainly a need for developing a creative approach to the formal system of education and the building required to cater it. Education should be considered as a pre-element means for promoting human universal values, the quality of human resources, and the respect for cultural diversity India represents. |
 |
 |
CONFERENCE Seminaire internationale U.I.A. Breda 20. - 21.6.1994 CONTRIBUTION DES NOUVELS ASPECTS DE LA CREATION DES CONSTRUCTIONS CULTURELLES ET EDUCATIVES EN SLOVAQUIE. Ing,arch.Jan DOLEJI, Bratislava, SLOVAKIA 2 1/IntraductionLes reconstructions avec une nouvelle utilisation des bati-ments sent, devenaes un phenomene remarquable des activites d investissement et de creation dans le monde antler. Avec une evolution diverse de la conscience sociale, on change aussi la manidre de compremende la valeur de la notion 0 monument historique >>, c estA-dire une, son influence dans un certain environnement etevidemment, la facon d apprecier sa qualite historique et technique d un construction, donc d une oeuvre. Par consequent, en regardant la nouvelle utilisation, on modi-fie noire comportement dans 1 intervention de la reconstruction. Les constructions culturelles et 6ducatives comme une cathego-rie qui represente une position relativement sp6cifique entre les differentes constructions, surtont grace a leer charact6re superstructureux-non-commercial avec un fort contenu idelogique. Cest une categorie qui reagit dune sensibilit6 particuliere aux mouvements economiques, mais aussi aux mouvements sociologiques et 6clologiques dans la vie sociale. L importance de ce mouvement est t6moignee par l'effort des organisateurs de ce seminaire, danalyser la situation actuelle dans ce domaine et par 1 aide de trouver des solutions communes ou individuelles dans les activites des architectes, des commer-cants d investissement et des usagers des constructions scolaires et culturelles. 2/ U n regard dans l e pass6 Larchitecture est un mirroir du temps D, cette citation dii professeur Jan Eduard Koula est an fond une verit6 tres am6re. Quand on regarde en arriere, dans les civilisation antiques, on doit constater que I histoire des peuples est influencee par une
lutte
incessante afin d obtenir une suprematie politique et La tendance de dominer et detre Loujours un maitre est accom-pagnee d une opression d une culture autochnote, d une religion et dune liquidation physique des constructions culturelles et des cultes, comme par exemple 1 ancien Egypte, la Grace at. I ancienne Rome. Au Moyen Age, avec 1 evolution des villes, les reconstructions des batiments sont tres frequentes. De nombreuees maisons ont jusquta maintenant un noyau romaniou gotique et une farade de renaissance, du baroque ou du classicisme. Les temps modernes aolis ont apporte, avec le developmpement de lindustrie, des nouvelles possibilites architecturales et une nouvelle sensation, un refus des traditions et des ornaments. Lidee de Le Corbusier q La maison est une machine pour habi-ter » inspire de nombreux architectes et des groupes dinventeurs pour la creation de 1 architecture du style raciona-liste, mais aussi du style brutaliste. On prevalue le constructivisme et le fonctionalisme pour sa fonctionnalite et sa simplicite esthetique qui cherche une reper-cution dans labstrait des arts. 3/Situation e n Slovaquie En Slovaquie, on a surrecu la periode du socialisme accompagne du style obligatoire du Realisme socialiste, oa on pouvait voir une degradation de l'architecture jusqua une construction rudi-mentaire qui etait plutard repliquee mecaniquement, et qui fait une lourde impression avec sa brutalite stereotype (la production industrielle de panneaux) jusqu'a present. Le developpement rapide des villes, apres la 2° guerre mondia-le, a cause une enorme realisation des constructions des nouveaux quartiers qui etait forcee par la concentration de la production industrielle. 4 Au debut, cetait seulement a la peripherie des parties histo-riques des villes, mais plutard, cela a continue avec les demolitions maples dans des noyaux historiques ce qui a cause une liquidation complgte de toutes les rues, ou des quartiers des villes.De cette facon, on a detruit, sods pretexte de la nouvelle edification socialiste, de nombreux batiments historiques (des synagogues, des palais et d autres constructions). De mSme, it existait et it existe encore une protection de
1
ELat, soi-disant, des monuments historiques, qui etaient On a elabore une methodologie professionnelle obligatoire pour la restauration des monuments. Elle comprenait des enqugtes ar-cheologiques, historiques, de letat physique des constructions, etc. La nouvelle utilisation de baliments etait proposee et preva-lude par des Offices des monuments historiques de lEtat. Au debut, dans les reconstructions dominaient des efforts di-sant, puristiques, dans 1 intension de choisir la periode histo-rique la plus convenable pour une construction donnee et dans cet esprit la construction etait restaure comme un originel. Plutard, on voit apparaare une tendance de donner une priori-Le A la presentation des fragments, me.me pour le prix de rompre l'unite d'expression du style architectonique. Dans la plupart des cas, on recontre I idee que du point de vue de la philosophie, la notion "monument historique", comme une structure historique se manifeste dans la conscience de lhomme comme une valeur documentaire nationale ou symbolique. Par consequentiles bgtiment historiques atteignent des objets de valeurs qui se presentent meme dans la realisation des reconstructions. 5 De mgme les importantes structures historiques sont appreciees a cause de 1 identification d un temps précis d un style ouune periode de la construction. Ainsi cela c est presentee ega-lement dans la creation de 1 architecture moderne qui est corte sous le nom du contextualisme. C est un principe qui permet aboulir lintegration d une nouvelle oeuvre architectonique dans un certain environnement afin d obteuir un equilibre de sens et equivalence avec les constructions d alentours. C est le pluralisme qui permet d unir des architectures different, qui s apparemment contredisent avec 1 environnement histo-rique, sans 1 egard sur le style utilise de la nouvelle construction ou de la reconstruction. Cependent, le contextualisme est un style qui a des pretensions sur les connaisances historiques et philosophiques sur 1 environnement donne. Il est important de savoir percevoir et de la avoir capacite de reagir d une facon pluralitaire et en Blame temps d une faon creative sur I environnement dans lequel it entre comme auteur. 4/ Les principes essentiels de la reconstruction Dans la creation architecturale dans les structures historiques on distingue actuellement trois principes de base dans la reconstruction:
A/
Le
respect intentionnel de l'heritage culturel comme un docu- ment. Cela signifie une combinaison des divers elements de la construction et de lexpression decouverte pendant l'exploilation. En mgme temps, on respecte la hierarchie des valeurs pendant la presentation des batiment historiques. On parle de la mise en valeur creative de toutes les methodes de la restauration des monuments de la reconstruction, de la copie de la reconstructionallusion, c est -a- dire du principe d une synthese creative.
) B/ L inspiration intensionnelle dans la fa5on de creer des nou-velles structures dans 1 environnement historique.Dans la creation d architecture ou emploi le principe con-textuel avec la conscience de lutilisation des constructions ar-chetypiques, fonctionnales, et regionales du contexte de 1 environnement ou d une structure existanie. C/ L utilisation intensionelle des forme du style de l'architecture. Avec cette methode, larchitecte essaie dobtemir lunite du style du monument ou batiment restaure avec lUtilisation de la methode de la copie et les principes des neostyles de la reconstruction. Em meme temps, on utilise des nouveaux moyens de 1 expression pour creer une structure avec un charactere du style heterogene.
) 5/ C o n c l u s i o n Les questions de la renovation, de la sanvegarde ou la demolition d une construction et de son utilisation optimale et de l'integration dans un environnement d une ville, ou d'un paysage, devient un objet de discussions dans lesquelles on emploie A part des vues economiques, mgme les arguments d un caractere culturel, historique, sociologique et ecologique. Je suis persuade que la discussion sur ce theme, aujourdhui vraiment tres actuel sera un apport qui poussera les efforts des architectes, des commeryants d investissement et les utilisateurs des bailments pour respecter la continuite de 1 architecture et de la culture dans les nouvelles dimensions en unissant lhistorie el la simultaneite daujourdhui. 6
Bratislava, le 12 juin 1994 Ing.arch.Jan DOLEJSI |
 |
 |
SEMINAR: CASE STUDY: INTEGRATION OF A BUILT EDUCATIONAL ENVIRONMENT INTO A NEW FACILITY PILOT PROJECT CENTROS DE EDUCACION PARA TODOS VENEZUELA (EDUCATION FOR ALL CENTERS IN VENEZUELA) FINANCED BY UNESCO - FUNDACION ELF, REPUBLICA DE VENEZUELA PROJECT: VEN/570/10
EXPOSERS: CONSULTING AGENCY: °FIONA TECNICA AFE A muitidisciplinarian team constituted for the development of architectural and educational
projects,
thus filling the gap between curricula and built facilities. Our
professional and OFICINA TECNICA AFE, C.A. GENERAL MANAGER
ARCHAEDUARDO
MILLAN ARQUITECTO
LOURDES L. tvIELENDEZ ING.FREDDY
GONZALEZ 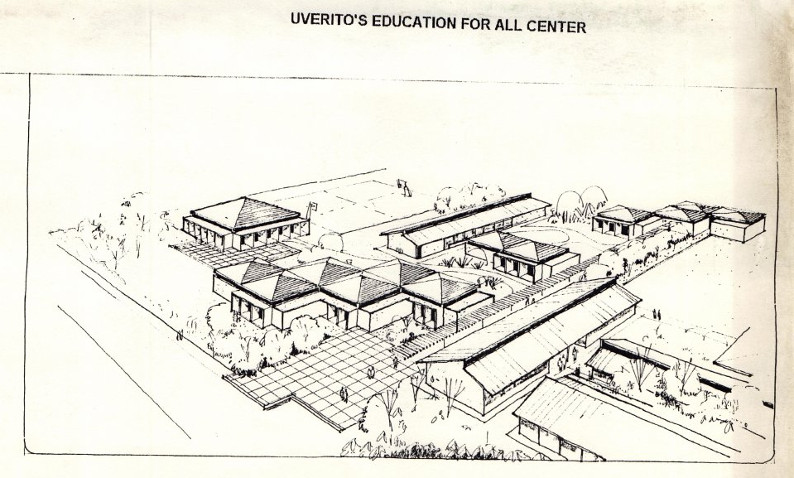
EDUCATION FOR ALL CENTERS was an idea that arose as a follow-up of the recommendations of the Jomtieng World's Conference on Education for All (Thailand, 1990). and Mexico's Conference on Natural Disasters (Mexico City, 1991), which recommeded the design of educational facilities that work both as community centers and, in the case of a natural disaster, as shelters. UNESCO, the ELF FOUNDATION and the Venezuelan Government took these recommendations, and developed them into a project with the following mission: 1"offering access to basic non-formal education for all, regardless of age, sex, religion, social or economic differences" Within this framework, UNESCO, through it's Unit of Architecture for Education (ED/EAR), selected a Venezuelan multidisciplinary team, Oficina Tecnica Afe, to carry out this project. The task tAJas to develop a method for the design of an educational facility, which incorporated the educational services already available on site to the construction of a new physical space. The goal was to build a facility flexible enough to accommodate the social and economic needs of any given community , while involving tthe community in every step of the process. The task at hand called for a study of the selected communities with respect to their population, degree of economic development, as wed as social, cultural, and environmental issues. Diagram 1, summarizes the steps followed during this investigation: 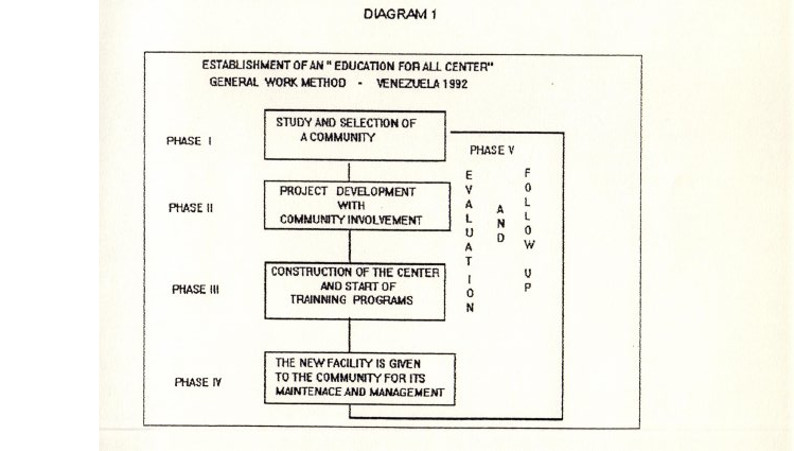
PHASE I: STUDIES AND SELECTION OF A COMMUNITY: A multidisciplinary team of 2 architects, 1 sociologist and 1 educator obtained and processed quantitative information of five rural communities that shared some conditions at the demographic ,social, and economic level, although they were in differente parts of the country. Uverito. in the state of Guarico, was one of the two communities selected for this experience, and will serve as our case study. Uverito is a rural community of 700 hundred people, located 249 kilometers to the South of San Juan de Los Morros (FIGURE 1). It is also the hub of activity for approximately 2000 people who live in ten smaller settlements that surround the town. These people depend on Uverito for educational , health services, etc. Uverito is representative ofr the way of life of approximately 30% of Venezuela's population living on the inland plains. This way of life is characterized by: Low education level (FIGURE 2) High unemployment rate (FIGURE 3) Low family income (FIGURE 4). 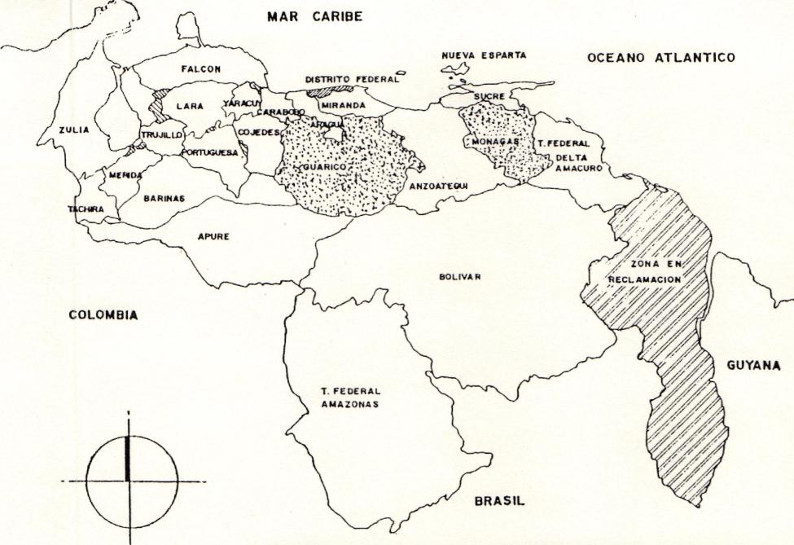
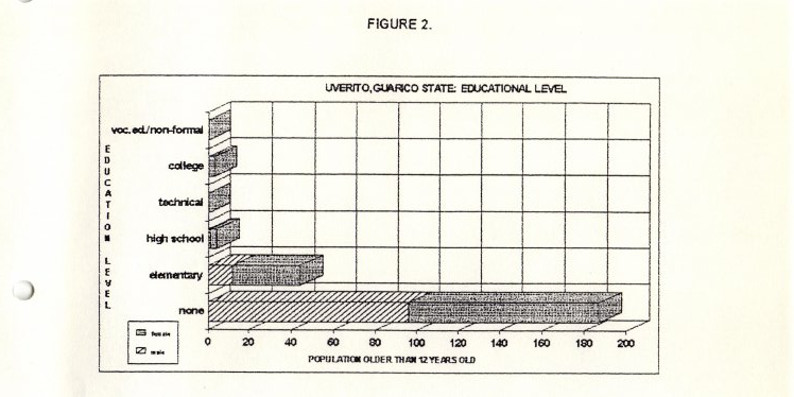
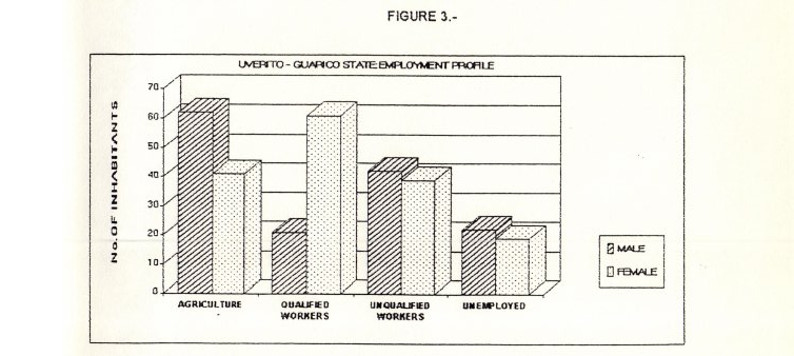
The above conditions clearly demonstrated the need for basic, non - formal educational services in agriculture, alphabetization, and basic skills for people between 18 and 30 years old, but particularly for women within this age range_ The communities also needed day -care services for children five years old or younger, since many women are single, working mothers, who must travel 1 hour or more to their workplace. PHASE I I: ARCHITECTURAL AND EDUCATIONAL PROJECT WITH COMMUNITY INVOLVEMENT: To guarantee the project's architectural and educational adjustment to the needs detected during the previous stage at Uverito, the team established a closer relationship with the community, obtained more precise information about their values, symbols, and aesthetic perceptions, and added this information to the architectural project development. MADE DEFINITION SOCIAL IMAGE Uverito is a young community both historically and demographically It was founded approximately 80 years ago, and by 1993, a very high percentage of its inhabitants were younger than 25 years old. its people are hardworking and hardy. ECONOMIC IMAGE Uverito's main economic activity is cattle-raising and agriculture, which involves growing pasture for the cattle , sugarcane, yuca and beans. The community expressed their need for training in order to improve
their
production in this area, as well as the technnical assesment for
processing their products_ Uverito's landscape is fiRed with tall and leafy trees ike Saman, Oak trees and Mango trees .Cattle and fowl walk free in the streets and backyards, so the houses are often fenced in with bushes and metalc wire. PHYSICAL IMAGE 1 The urban structure is orderly, With clean wide streets. For this population only the church and central square are perceived as important and attractive public areas. Many houses maintain traditional architectural elements. They have high, inclined roofs to insulate from the heat and weather changes, an internal garden containing fruit and shade trees, and a backyard open to external ventilation:.The houses also have great wide windows for this purpose. 4_- Most houses of recent construction are of the 'rural standardized type. They have poorly inclined roofs, small windows that block air flow , and no internal garden. This kind of house is often adapted to ressemble traditional houses_ Most fences are made out of rough sticks or bush stems held toghether by two or three strings of prickled wire, in order to allow visibility and air flow, as well as protection from cattle. The school buildings have the same style, building system, and general characteristics of the standard rural house. IDENTIFICATION OF PERCEPTIONS Conventional Meanings: Most houses in Uverito have a flagpole holder in their front wall , which is shaped like the national coat of arms. Patriotic symbols such as these are greatly valued by the population. The catholic church, with its bellfry and cross-shaped windows, has a very important position in the town's urban structure. It is located next to the Bolivar Square .the community's symbolic center and the only place for the town's social gatherings_ The school is also an important building ,but although it is well located , it is not made to the people' s taste., and is thus perceived as 'ugly'. 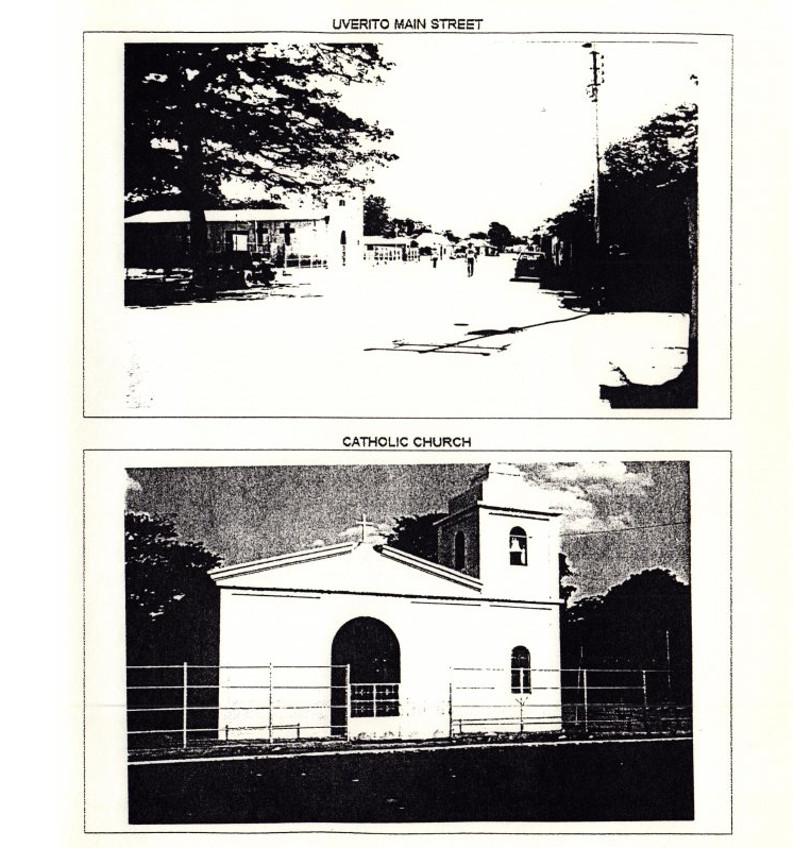
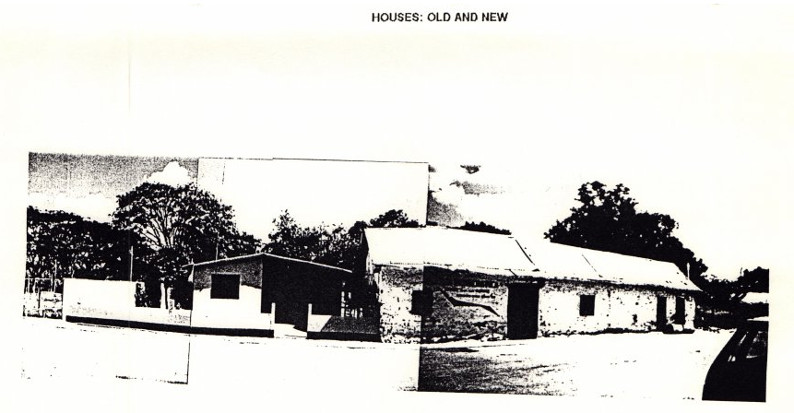
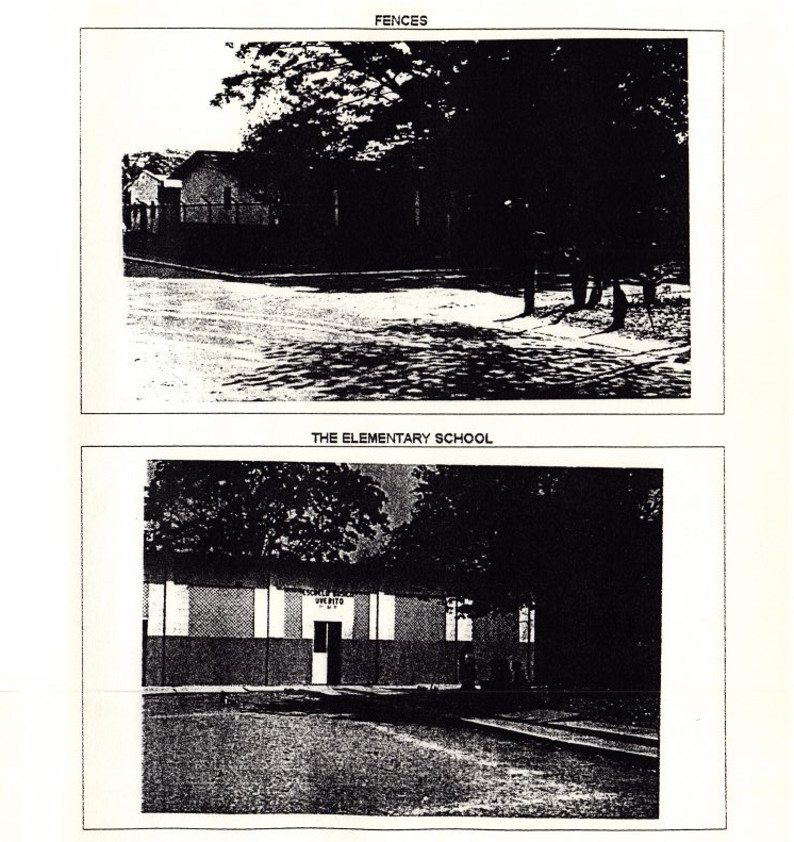
15 ASSOCIATIVE MEANINGS:Uverito's inhabitants respect the ideas of 'education', 'health' and 'spiritual fife', associating the presence of people and services with an improvement of their quality of life as a community. They also perceive the relationship between environmental or atmospheric phenomena, and their consequences in daily life. Therefore, these elements determine their preferences. SPONTANEOUS MEANINGS The spontaneous perceptions of Uverito's inhabitants towards the elements of their physical environment were assesed and used as to determine the aesthetic criteria that would prevail in the architectural project. PRIMARY NEEDS: Most of the answers about preferences for color, texture., fight, space distribution, and house appearence show a high relationship between the perception of 'beauty' and 'usefulness' , showing that both elements are of great importance to the people_ BASIC NEEDS: The process for the assesment of basic needs to be developed in the architectural project, took place during the process of educating the community for their social organization— mainly through the observation of interpersonal and men-object relationships as they occurred in the educational process. The architectural spaces obtained from the person to person reaitionships are mentioned next: spaces for basic formal education spaces for basic non formal education and job trainning spaces for culture spaces for !health care spaces for recreation and play. The preferences shown by the relationship between man and object are:
open
spaces (without roof) shaded by trees and vegetation.
closed spaces (with roof) wide and open to air flow, but protected from the sun, rain and animals. easy to maintain, carefree spaces. inclined roofs light colors. BUILDING GROUND SELECTION: Even though Uverito had adequate building ground available in many parts of the town, the ground next to the elementary school facility was selected. This was done for two reasons: first,to improve the school's image, by returning it to a formal and non-formal education, cultural and economic development center for the community: and second, to incorporate the elementary school buildings into the new project, by designing areas for non-formal education activities aesthetically and functionally compatible with those of the formal elementary school The conclusions of the social study confirmed that these goals were also shared by the community. 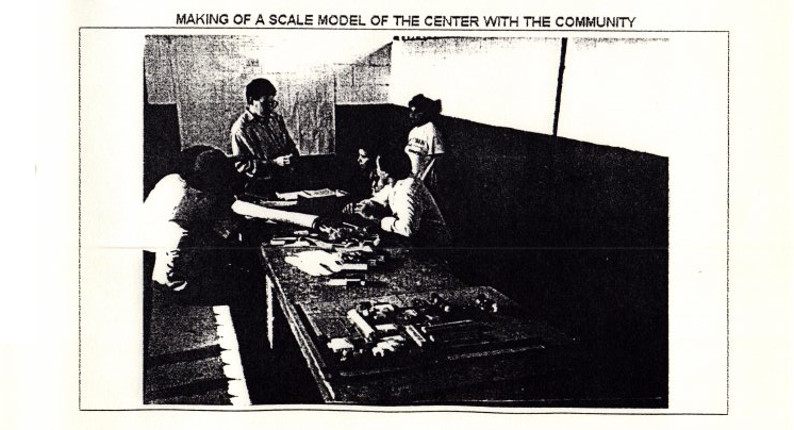
THE ARCHITECTURAL PROJECT. The physical image of the center was developed around the idea of a Saman tree, which is a very important element both as a social gathering place, and as a symbol of shelter. Figure 6 and 7 illustrates this idea. The buildings were oriented so that they face Uverito's urban center, and they were inked to the elementary school facility through a main square and system of pathways (Figure 8). The whole unit is visually integrated by the use of inclined roofs that ressemble in color and shape to a Saman tree. (Figure 9) 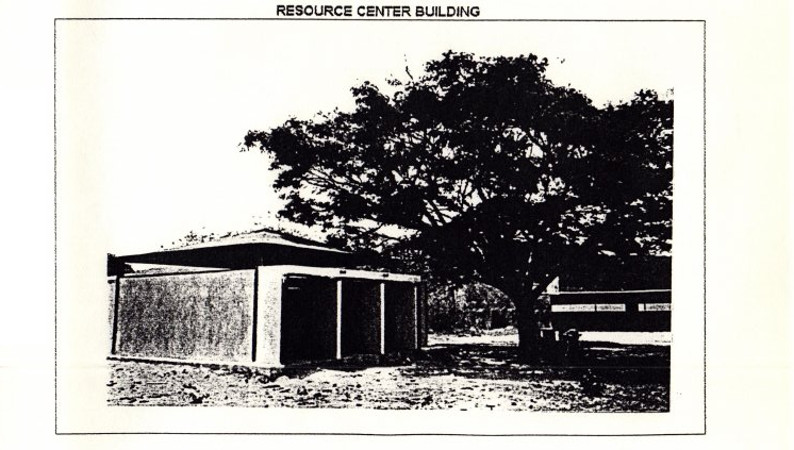
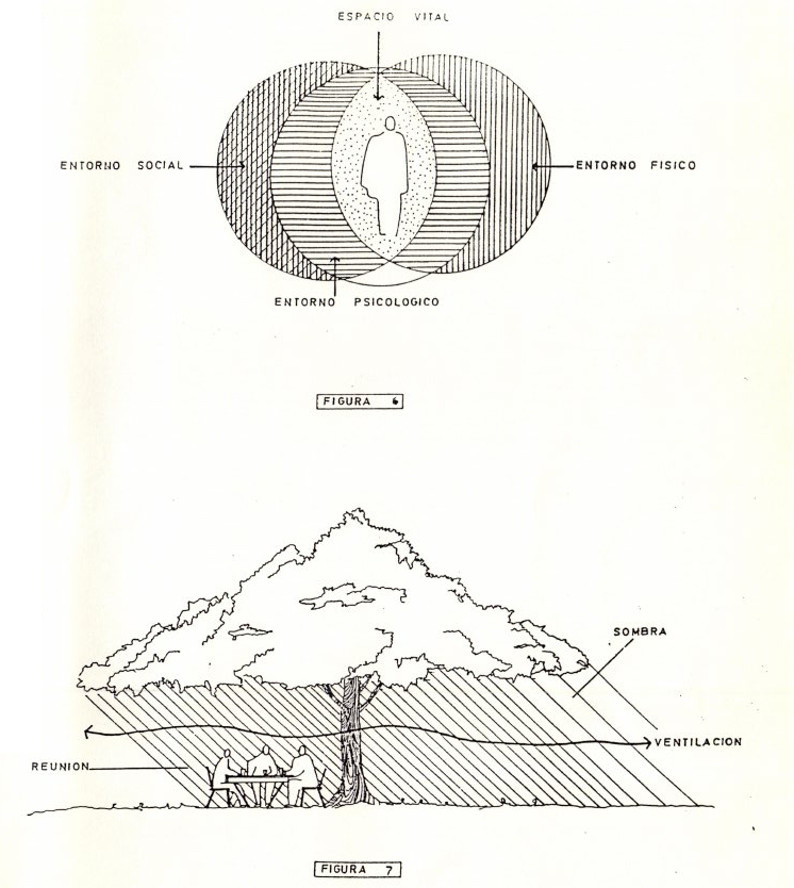
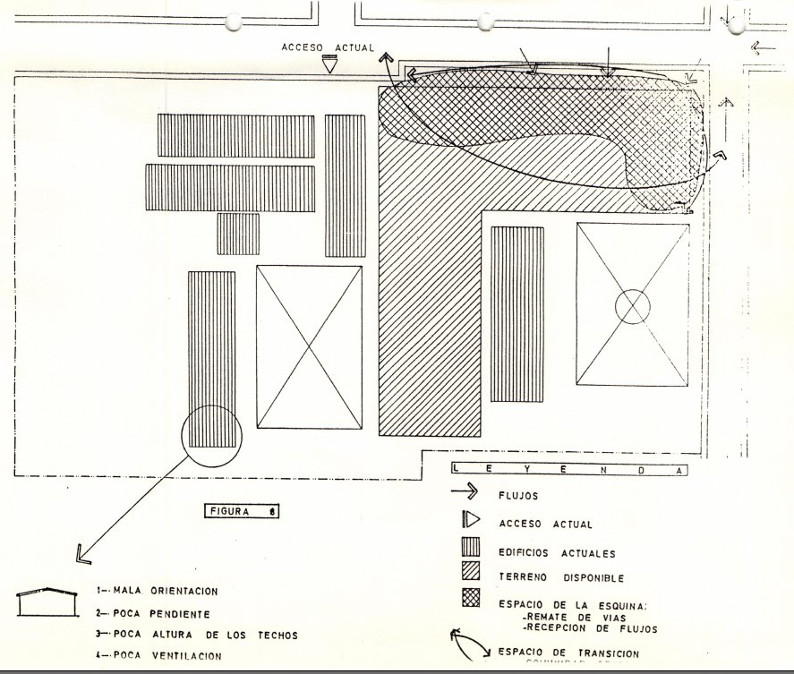
|
 |
 |
UIA
WORK GROUP SEMINAR BREDA - THE NETHERLANDS - 20 TO 21 JUNE 1994 RE-ALLOCATION OF BUILDINGS, A SUSTAINABLE FUTURE FOR EDUCATIONAL AND CULTURAL SPACES ? RE-ALLOCATION OF THE ORT TECHNICAL SCHOOL IN BUENOS AIRES,ARGENTINA Jacobo Schneider Architect, University of Buenos Aires, Argentina
ORT
Argentina is the
largest
branch in Latin America, and one of the autonomous local
organizations that has for- Seminar
of the UIA Work Group "Educational and Cultural Spaces" Theme: "Re-allocation of buildings, a sustainable future for educational and cultural spaces ?" Breda, The Netherlands. June 1994 Arch. Jacobo Schneider When we think in re-allocation of buildings with educational functions, we have to distinguish two different ways to do it: First, recycling the same building that the educational complex is utilizing during many years, or Second, adapting different buildings to special educational requirements in order to move the school to those renovated facilities. In the first case, generally the existing spaces are recycled to answer to new educationa13pt">wants to concentrate all its sections, located in different spaces, in only one central place, or when they need more space for new carriers. In this last case are the example that we'll show now. The World ORT Union is an educational network currently training over two hundred thousand students in seventy seven countries all over the world. ORT's educational assistance program is revolutionary in the conception of its pedagogic innovations, and insists in the quality and versatility of its teaching staff and the excellence of its institutions. -2— mulated the innovations in the field of education. It was founded in Buenos Aires more than fifty years ago, and nowadays its infrastrctu—re includes two locations, with four big buildings, two on each lo—cation, with a total population of about three thousand students.The last building bought by ORT is located in the same block that the third was, in a middle class quarter of Buenos Aires, and the works of re—allocation that we want to show was made in this last one. The adquired building was a good old construction of four floors, which shared an interior open space with the exi ting school building, both facing two paralel streets. The building have belonged to a big company which industrialized analgesic product for many years, and after working in this place for a long time, they decided to close business and sell the entire building. The construc—tion was a nice piece of architecture, realized in the middle of our century and had a very good "feeling" in its indoor and outdoor spa—ces. ORT Argentina bought it a couple of years ago and decided to adapted it to new educational projects that the school was thinking many years ago. They decided that the new location will give place to traditional school orientations, as electronics, computers, busi—ness, etc., and specially to new carriers as multimedia, with a pro—fessional TV studio, an AM—FM radio station, graphic design, and au—dio—visual techniques, with a new photografic laboratory. The previous works of analysing the re—allo—cation was divided in three main steps: First, the analysis of the reinforced concrete structure and its adaptability to the new tech—nical and functional requirements; Second, analysis of the existing systems of sanitaries, electricity, gas and comfort devices, and its possibilities to new distributions , and Third, the proposals of new spaces for technical education that the school will need for new car—riers in the next future. After this first steps, and with the whole information, the technical team elaborated and architectural brief, organized the project requirements, and settled the guidelines for
These guidelines included, in one side, the educational demands that the ORT School considered a must, and in the other, the technical and construction needs for the re-allocatior. works. Basically, about the educational requirements, the team agree that the new spaces must reflect the following main aspects: 1) The idea of freedom that will made possible an ample and open movement of students and professors in all their school activities; 2) The continuous sense of work that the school will reflect in all its spaces, changing the old passive educational system into an active one. The conclution was that freedom plus work have to perform always together in the school, in order to obtain efficient results in the educational work; 3) An ample sense of flexibility in all the spaces that will make feasible each possible change in classrooms,workshops and laboratories. This possibility required not only the analysis of partitions and furniture, but also the conditions of instalations and technical equipment, together with the impact of the lighting an ventilation system in each possible change. And finally 4) The community participation and the sense of belonging. Participation that means a continuous community work in the school activities and in the use of specific school facilities by all its members, and belonging that will feel the school as something own, refusing the odd idea that it is another place. The diagnosis of the existing building was very acceptable in relation with the future use for educational purposes. In general, the ample spaces which were utilized by the old laboratories were very easy to readapt to the new activities, with very few alterations. The structure of the building, as we said before, was a concrete structure which was also very easy to be utilized for the new functions. Only some columns, and in one floor,were removed and replaced by new beams, giving space for an ample commu—nication place. The modular distributions of columns contributed also to new arrangements of spaces, and to the design of new vertical and horizontal circulations. The brick walls in the interior parti—tions allowed also all kind of alterations, and permit the utiliza—tion of special carpentries which will give more transparency and visual possibilities to the interior spaces. Besides, the regular distribution of the front windows contributed to the design of the new spaces, giving at the same time that good natural light and ventilation, an acceptable solution in the arrangement of classrooms, laboratories and technical workshops. The team accorded also that the new location must have all the last improvements of the modern technology,and thiE aspect will be a main target to reach the excellence that the ORT School wants always to offer. Rebuilding these new facilities meant the use of the most modern and efficient materials and finishings that the construction market offers for educational and technical spaces. From new lighting devices and special acoustic treatments, to particular tiles and carpeted floors, all construction details were realized with the most advanced products of todays building in—dustry. Also the special equipment of the TV set, the radio station, the laboratories and workshops, were the last expressions of the actual technology. The result of the whole work in this number 2 location, is an educational complex with more than 60 classrooms and 20 workshops and labs, totally equiped, Its registration is more than 1500 students, and they remain in school an average of 50 hours/class per week.
About
the evaluation of this re—allocation, we can say that the works
were totally successful from the educational
and physical point of view. With this new location, the ORT
organization gave proper answer to the new educational requests,
reaffirming the concept that re—allocation of school buildings
could be a sustainable future for educational spaces.— |
 |
End of seminar
Page started 24se19